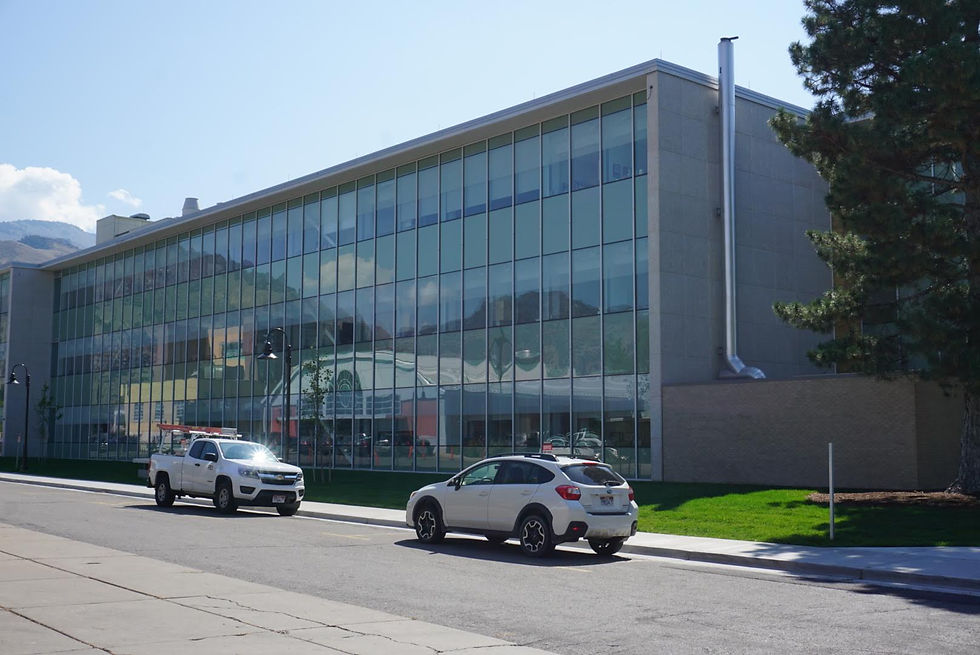
Laboratory / Healthcare
Utah State University Life Sciences Building
COMPLETED 2018 *
Location: Logan, Utah
Size: 103,000 sf.
Academic, clerical, and research spaces.
Laboratory variable air Volume single pass ventilation system with heat recovery.
Lab Air/Gas/Vac/Industrial Water and Acid Waste Neutralization System serve lab spaces.
Manifold exhaust Air Handling Unit located at the penthouse.




Gunnison Valley Hospital Addition
COMPLETED 2018*
Location: Gunnison, Utah
Addition Size: 10,600 sf
Addition of a new Pharmaceutical cleanroom, central sterile, and qty. 2 Operating rooms.
Enhancements to the existing hospital included renovated operating rooms and patient rooms.




Intermountain Healthcare LRH Cancer Center Addition
COMPLETED 2019 *
Location: Logan, Utah
Addition Size: 9,000 sf.
Amplification of the existing Logan Regional Hospital Cancer Center
New Chemo Compounding pharmaceutical cleanroom suit,
Patient rooms and open/private infusion areas.




Utah State University Nutrition & Food Sciences Lab Controls Upgrade
COMPLETED 2019 *
Location: Logan, Utah
Renovation of existing research chemical laboratory mechanical ventilation systems.
Existing exhaust system upgraded to single-pass ventilation system with N+1 redundant high plume lab exhaust duplex fans.
All air controls were upgraded to venturi air control valves.




Utah State University Biology Building North Wing Renovation
COMPLETED 2021 *
Location: Logan, Utah
Complete renovation included new Mechanical and Plumbing systems to serve the N. Wing.
New teaching/chemical research laboratories, Animal research vivarium space, and Cadaver / anatomy teaching laboratory spaces.
Addition to the west wing for new entry lobby and basement mechanical room below.
The new hydronic steam to water heat exchangers for whole building service.
New HVAC and plumbing systems to serve reconfigured spaces.




* Project designed & work completed as an employee of VBFA.

Utility Distribution / Central Plant
Utah State University Eastern Utility Master Plan 2016
COMPLETED 2016
Location: Price, Utah
50 year phased build-out of campus Steam and Chilled water infrastructure.
Detailed analysis of existing systems allowed for proper recommendations for central boiler and chiller plant replacement.
Recommended tunnel extensions and required ventilation upgrades.
 USUE Campus Library |
|---|
 Central Boiler Plant |
 Tunnel Chilled Water |
 Tunnel Section |
Utah State University Central Boiler Plant Renovation
COMPLETED 2018*
Location: Price, Utah
Extensive concrete lifting and new waste piping design greatly enhanced the building.
New condensate receiver/automatic pump-trap system replaced the existing equipment at below ground vault.
Ventilation and lighting added at the equipment vault location.
 Central Boiler Plant |
|---|
 Waste Piping replacement |
 Old Condensate tank/pump/vent in Vault |
 New Condensate Tank/pump/vent |
Utah State University Eastern Energy Metering and Steam Piping Replacement Projects
COMPLETED 2019*
Location: Price , Utah
Direct buried steam and condensate piping at the eastern quadrant of campus was replaced with an engineered piping system.
Metering was added to the Chilled water system at each building of campus to determine usage.
 Direct Buried Steam/Condensate piping |
|---|
 Steam/Condensate at Tunnel |
Utah State University Eastern Chiller Plant Renovation
2021
Location: Price, Utah
Replaced existing equipment with Qty. 3, 180 Ton Chillers for N+1 redundancy in campus cooling capacity.
Chilled water pumps replaced for new chilled water circulation.
Campus chilled water plant system controls updated.
 Existing Chiller Yard |
|---|
 Chilled Water piping and pumps |
* Project designed & work completed as an employee of VBFA.

Municipal
Salt Lake County - Mid-Valley Performing Arts Center
COMPLETED 2020*
Location: Taylorsville, Utah
Size: 70,000 sf.
Performance and rehearsal spaces.
430-seat Maintstage Theater with Thermal Displacement Ventilation.
220-seat Studio/Blackbox theater.
 North Elevation MPAC |
|---|
 Pros. Theater Seating |
 Mechanical Room |
 Studio Theater |
 Air Handling Unit |
 Cooling Tower |
 Below Seating Plenum Supply air distribution |
* Project designed & work completed as an employee of VBFA.
